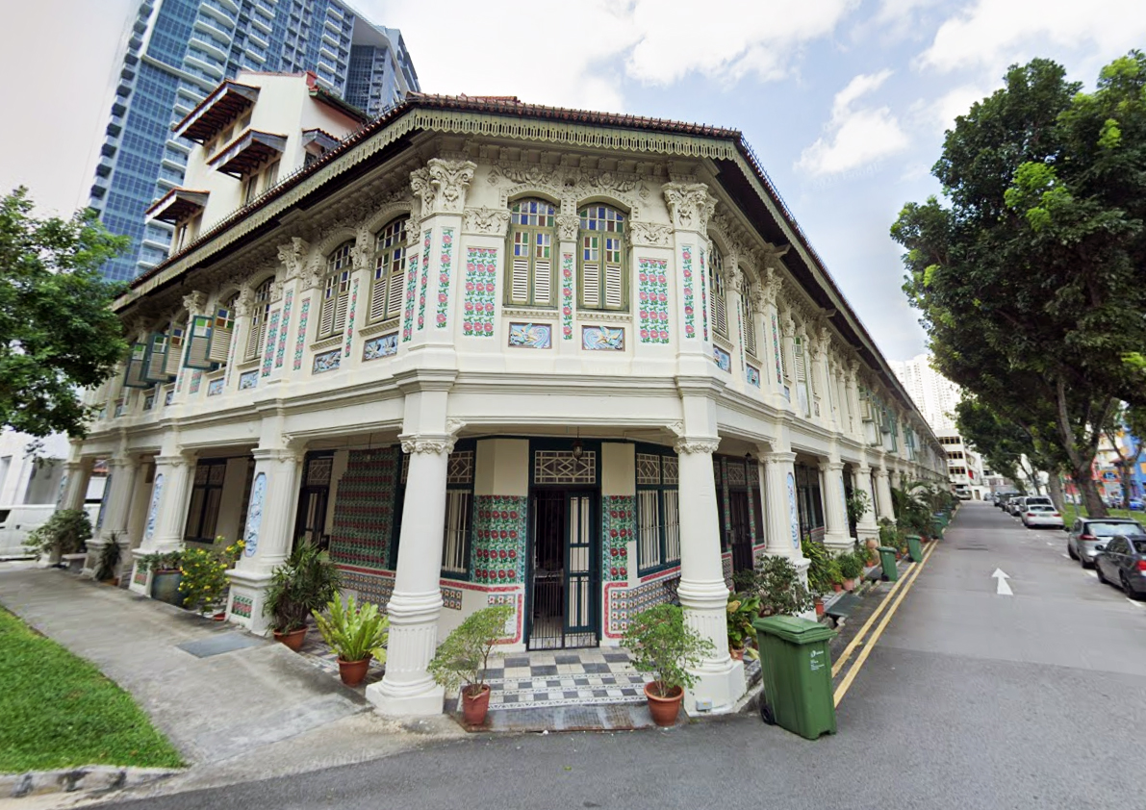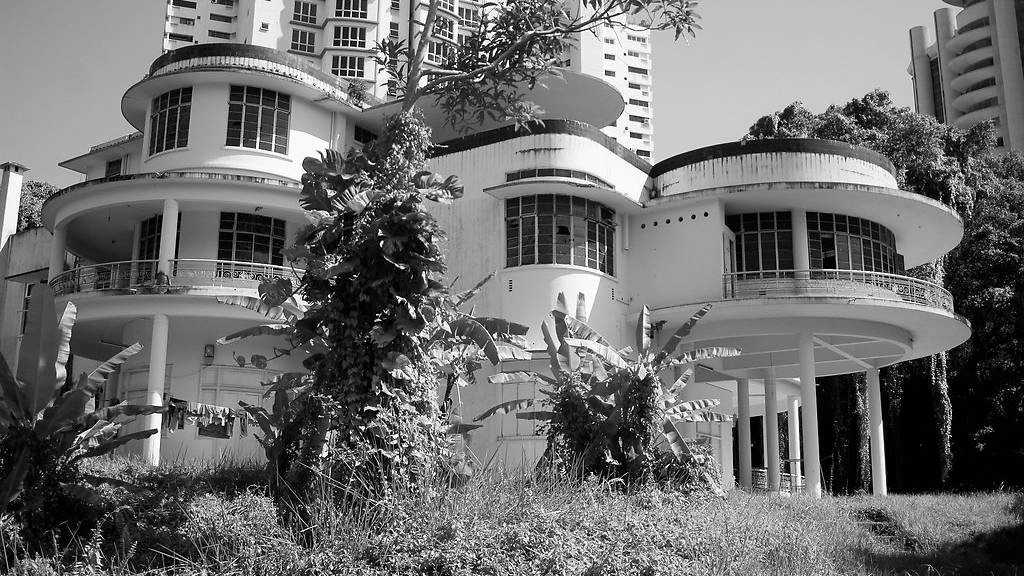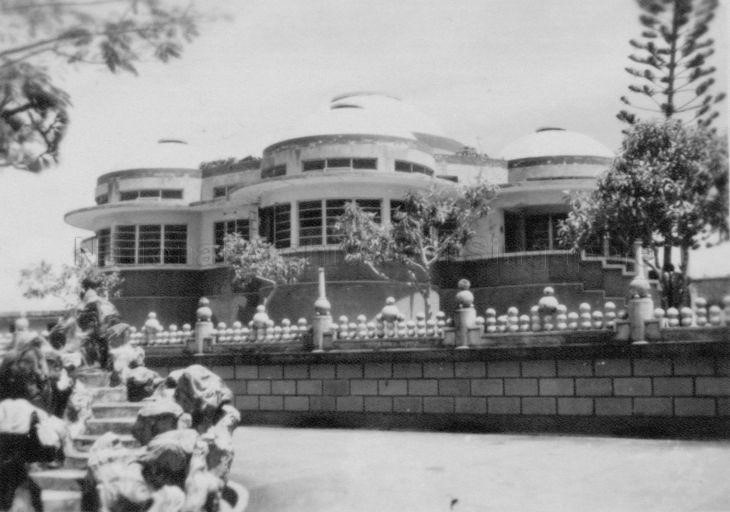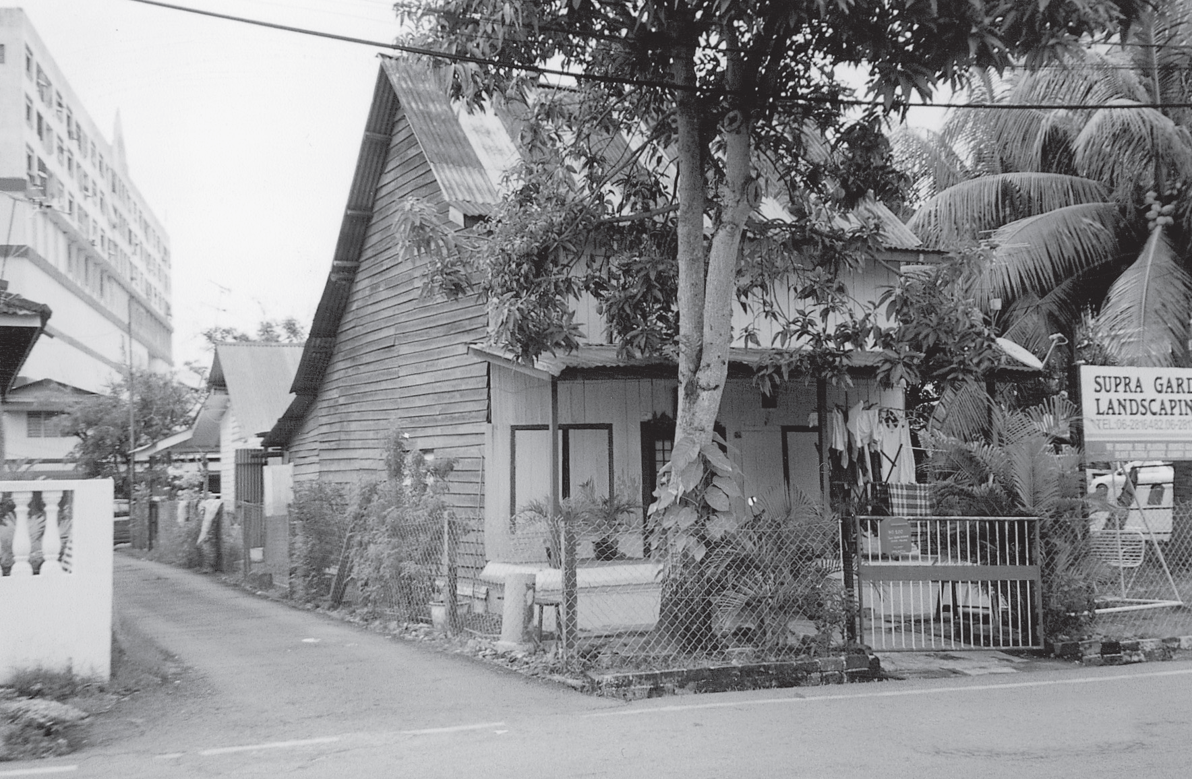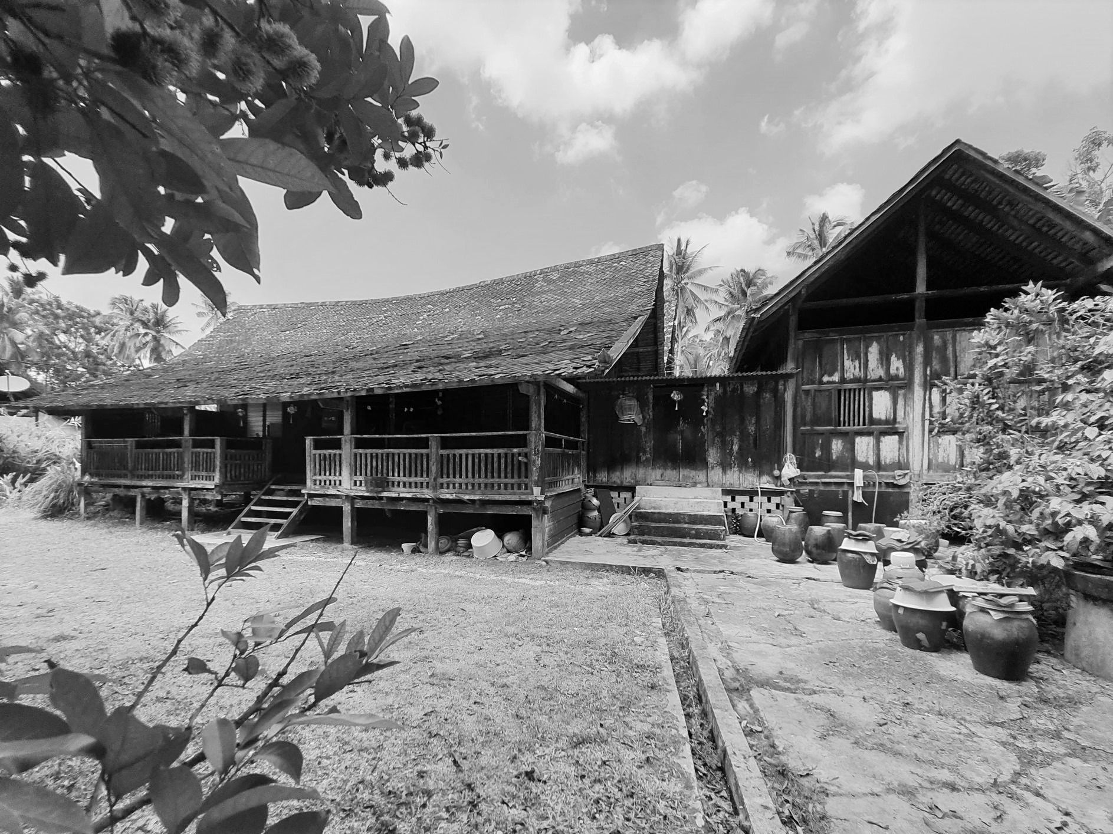Written by Baba Benedict Khoo
Baba Benedict Khoo explores the notion of Straits Chinese architecture
What is “Peranakan” architecture?
To answer this question, one must first comprehend the definition of “Peranakan”. Peranakan is a term describing people born within the Nusantara region (present-day Indonesia, Malaysia, Singapore, Southern Thailand, the Philippines, Brunei and East Timor) with hybrid identities. The complex trading networks at historic port cities like Melaka and Java encouraged various ethnic groups to intermingle with one another. This eventually produced a plethora of hybrid groups with different ethnic mixtures. The Hindu Peranakan (Chitty Melaka), Jawi Peranakan, Chinese Peranakan and Bugis Peranakan are some such groups. As these hybrid groups were a result of acculturation to the majority of a particular geographical location, even within the Chinese Peranakan diaspora, there are many different types of Chinese Peranakan subgroups located within the Nusantara region that practice similar cultures yet they also differ from one another. Although it is a broad umbrella term, “Peranakan” has a stronger affiliation to the Baba-Nyonyas, who were part of the Straits Chinese community in Singapore, Melaka and Penang in modern context.

With this understanding, it is thus difficult to identify and label any one architectural style as “Peranakan” since there are too many different groups to consider. In this article, “architectures” of three groups of Peranakans will be discussed with respect to their historic social background.
To start off, the most popularly known group – the Baba-Nyonyas, together with the wider Straits Chinese community – will be analysed. In Singapore and Malaysia, “Peranakan” architecture has a strong association with “shophouses”. While it is true that many Straits Chinese families had lived in such dwellings, it was not exclusive to the community. In fact, there is no one housing type that can be used to describe the Straits Chinese as their housing typologies developed and changed through time. Historically, apart from townhouses (commonly confused with “shophouses”), Straits Chinese families had also lived in kampong/compound houses, bungalows, mansions, villas, etc. depending on their socioeconomic status. In post-independence Singapore, early conservation attitudes regarded town and shophouse architecture as preservation-worthy, which resulted in the protection of many such dwellings while most of the other above-mentioned types were sacrificed for urban redevelopment plans. Hence, only a fraction of Straits Chinese-owned houses survive today.
Up until the late 19th century, houses were constructed by Chinese and Indian migrant labourers. They replicated styles from readily available architectural construction drawings. By the 1920s, the architectural scene in the Straits Settlements were predominantly led by European architectural firms such as Swan & MacLaren and Westerhout & Oman that began incorporating European façade elements such as fluted pilasters, draping swags and colourful glazed ceramic tiles (commonly misnamed “Peranakan tiles”) as they followed Western art movements. This led to a pastiche of mixing European aesthetics with Chinese and Malay elements resulting in styles fancifully known as “Straits Eclecticism” and “Chinese Baroque”. This became the design trend that was applied to buildings and houses built by anyone of any ethnicity that had the financial means to do so. The concept of hybridising design elements from different cultures has in recent years been rather “racialised” and equated to “Peranakan” architecture, specifically the Straits Chinese, downplaying the fact that other ethnicities such as the Eurasians, Arabs, Bugis, Malay and Indians had also built in such styles. There are records of houses constructed by non-Straits Chinese that were subsequently bought by Baba families, such as Tan Cheng Lock’s ancestral residence in Melaka, which was constructed by a Dutch and bought by Tan’s grandfather in 1875, who decorated the front facades with Jee Ho (family plaque), calligraphy writings and lanterns, presenting a more “Chinese” appearance.
Societies in urbanised areas of the Straits Settlements were highly heterogenous with constant interaction between different ethnicities, thereby producing outcomes that reflect this cooperative network. As most Straits Chinese were in the mercantile and corporate sectors, it was the norm to purchase or rent any housing type that best suited their daily activities. Wealthier families that could build new houses would employ the services of an architect who would clone houses in forms and styles that were available and fashionable in the Straits. Baba Chee Guan Chiang’s Art Deco House at Grange Road, Singapore, does not conform to styles typically associated with the Straits Chinese. Instead, it bears strong similarities to Chinese merchant Aw Boon Par’s mansion at Pasir Panjang, which was designed by the same architect, Ho Kwong Yew. Hence, a strong distinction between the Straits Chinese or Baba home, and other ethnicities including the “pure” Chinese, is the domestic lifestyle led by its inhabitants, and taste for material culture such as choice of furniture and interior embellishments.
This is in contrast to other Peranakan communities such as the Chitties of Melaka and Chinese Peranakans of Kelantan who were predominantly agriculturist, living in rural areas with lesser exposure to diverse ethnic communities, enabling them to develop architectures unique to them.
In the case of the Hindu Peranakans, the Chitty Melaka, who lost their trading power and were driven out of their historic town of Kampong Keling (renamed Kampong Belanda, where Heeren Street is located) during the 17th century Dutch Colonisation of Melaka, many migrated north to rural Melaka to establish the Gajah Berang Village. There, they had to adopt a new agricultural lifestyle and build houses for themselves. Combined with their knowledge on the architectures of their South Indian forebearers, community members constructed houses with locally available materials such as timber, resulting in an architectural style that is unique to the Chitties. A key architectural feature is the thinnai or raised seating platform that fronts the house at the verandah. Historically, the thinai was the spatial threshold that forbade entry of other Chitties with lower castes into the inner sections of the house. However, as the community evolved and became less caste-conscious, it has now become an important social space to entertain guests and interact with neighbours.
A traditional Chitty House is built on ground level with a long depth such that internal spaces are aligned in a consecutive manner. Upon entering the house, one is greeted with a main seating hall which houses a shrine dedicated to deities and ancestors, with sleeping rooms behind this sacred hall. Beyond the rooms is the heart of the house, the dining area, where intimate family activities and conversations occur. Only those with special privileges such as relatives are allowed into this area. On the macroscale, the Garang Berang village follows the spatial layout of ancient Hindu settlements where individual houses are built along a main spiritual axis, or secondary axes connected to the main one, with the main temple, Sri Muthu Mariamman, at the end of the road. Today, not many traditional Chitty houses are left in Melaka as about half the population sold their properties when they left for Singapore during the 1900s where many took up governmental jobs and also lived in similar houses to the Straits Chinese.
Similarly, the Chinese Peranakans of Kelantan, who were also historically agriculturist, had established a series of settlements along the Kelantan River in the 18th century and built houses that are unique to their community. A typical Kelantan Chinese Peranakan house reflects the negotiation of cultural identity whereby important Chinese spaces are retrofitted into vernacular architectural styles that were common in Kelantan. Like vernacular Malay houses, the Kelantan Chinese Peranakan house is raised on stilts and sports a huge front verandah, the brightest and coolest area of the house. It is a highly important social space where day-to-day activities occur, including partaking of meals and entertaining guests. Beyond the verandah is the Main “Mother” House or Rumah Ibu, a Malay architectural concept that harmonises the old Chinese architectural concept of “one bright, two dark” where a bright main hall, known as the thia housing the deity and ancestral altar is flanked on both sides with two small darker rooms for sleeping. In vernacular Malay houses, the kitchen or Rumah Dapur is built directly at the back of the Mother House. However, in Chinese Peranakan houses, it is constructed at the left instead, in accordance with Chinese beliefs that it is taboo to build the “unclean” kitchen, where livestock is sacrificed, in the same axis as the thia, the holy space. The entire house is believed to be a living creature with “eyes” painted on dowel ends, the main door known as mui bak that is said to ward off evil spirits, and a saddle-shaped roof that mimics dragon-like “scales” made of singgora roof tiles that can shed torrential rain and withstand harsh typhoons. Despite its simple beauty, younger generations of Kelantan Chinese Peranakans have relocated to bigger cities in pursuit of modern lifestyles, leaving the elderly in these settlements. Kelantan has been making an effort to preserve and promote such architecture through tourism.
Taking the different Peranakan communities and their social history into account, it would be far too simplistic to simply define any one type of “Peranakan Architecture” as a representation of the entire spectrum. While some Peranakan groups were able to adapt older architectural precedents for their own purposes, thus creating a unique architectural style, there were also others such as the Straits Chinese that did not have a fixed architectural typology as they lived in heterogenous societies with constant interaction and mixing of ideas with other ethnicities.


